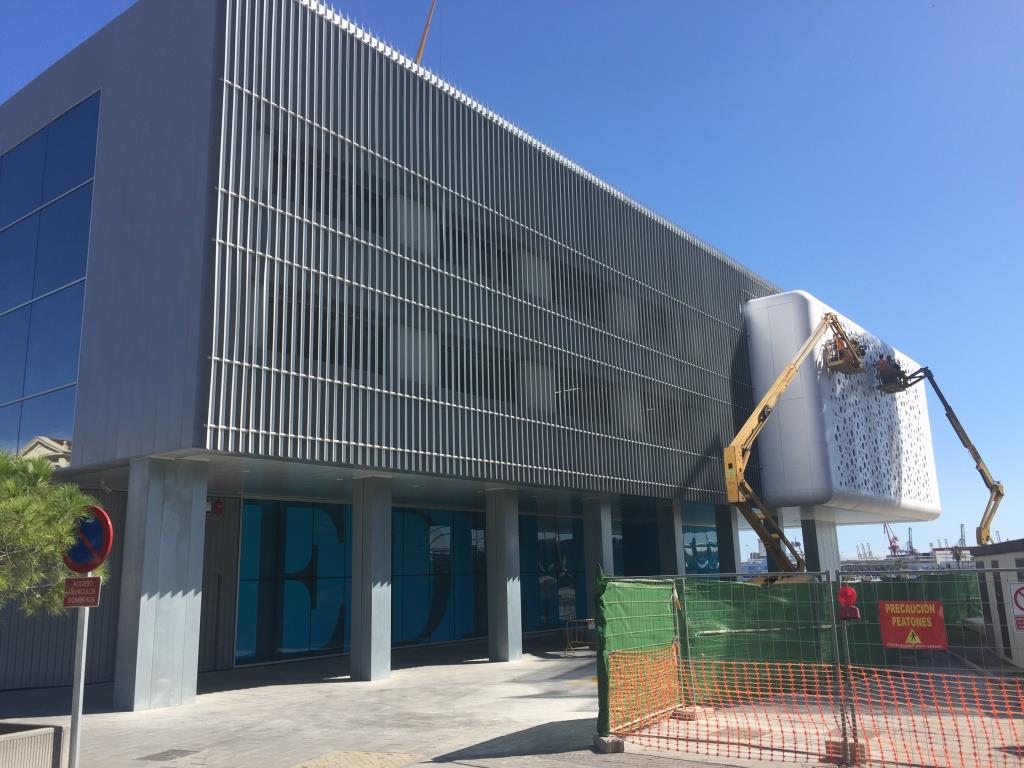
An EN fire rated, modern new building exterior has been put in plase using Scott Bader’s Crestapol 1212 resin. The EDEM Escuela de Empresarios Business School, part of the University of Valencia, was designed by Spanish architect D Jose Marti. It features a 7000 m2 façade, which covers the entire length of the original three buildings, made from a lightweight composite system using the acrylic resin for all parts.
The new façade comprises 15,000 m of fiber reinforced plastic pultruded profiles and 2050 molded parts with 100 different shape and size combinations. The new exterior building design has areas with traditional flat wall panel cladding, but is largely made up of elliptical shaped slats in front of the new expanse of floor to ceiling windows. The horizontal and vertical composite slating system used in different sections of the new façade gives a ‘shutter like’ appearance, providing both natural daylight and shade, so preventing the building from overheating during the very hot summer months.
To achieve this stipulated EN rating for each of the molded and pultruded parts used in façade design, equipment supplier Miraplas carried out production trials and fire tests on a number of fire retardant (FR) resin systems and concluded that only Scott Bader’s Crestapol 1212 acrylic resin had the performance properties and processing flexibility to be cost effectively used for all of the different manufacturing methods. A critical factor was the high filler loading of 170 phr by weight of alumina trihydrate (ATH) needed to pass the EN UNE 13501 fire specification. As such, Crestapol 1212 was specified and used to produce all of the 2050 molded parts as well as the 15,000 m of GRP pultruded profiles needed for the EDEM building façade.
The production of all the molded components for the new façade was carried out by Miraplas at its 44,000 m2 factory located in Monforte del Cid close to Alicante, in southern Spain. The diverse range of part sizes and shapes required Miraplas to use three different molding processes to manufacture filled, glass fiber composite parts with both monolithic and sandwich laminate FR specifications.
Production methods
The three production methods used by Miraplas were hand lay-up, resin transfer molding (RTM) light and compression molding. A total of 1200 flat sandwich cladding panels, 30 mm thick, in various lengths and widths, each with the same cored laminate design, with ATH filled Crestapol 1212 resin, a rigid 25mm polyisocyanurate (PIR) insulation core and ROVICORE FR glass fiber reinforcements in the sandwich outer skins were formed using both RTM light and compression molding processes. Around 800 elliptical L shaped vertical support slats were produced by RTM to the same sandwich laminate specification. The remaining 50 glass fiber reinforced parts used to cover sections of the structural steel building frame and provide mechanical fixings points for the sandwich cladding panels and slats, had a conventional monolithic glass fiber reinforced specification, but again had to be EN fire rated, so all of these hand lay-up molded parts had Crestapol 1212 170phr ATH filled as the specified resin.
For Miraplas, being able to use the same resin throughout the project was a critical success factor for this project. There were significant shop floor productivity gains from being able to rapidly mold such a very large number of parts due to Crestapol resins rapidly curing at ambient temperatures, as well as being able to confidently make parts which will meet both the mechanical properties and FR performance specifications, the company said.
This story is reprinted from material from Scott Bader, with editorial changes made by Materials Today. The views expressed in this article do not necessarily represent those of Elsevier.






