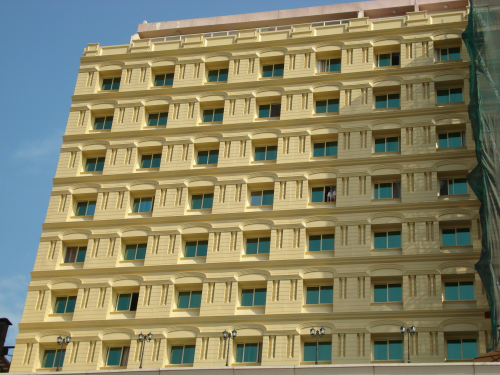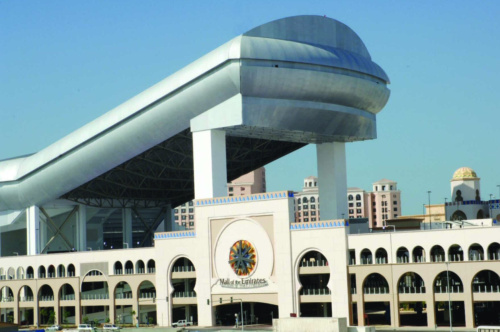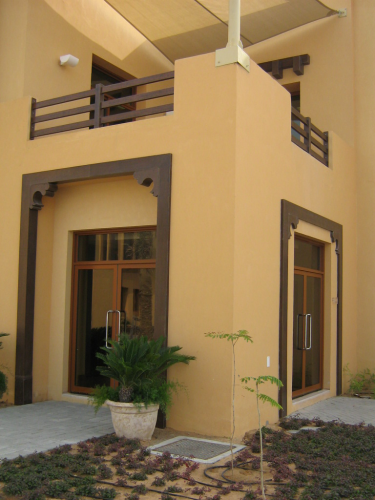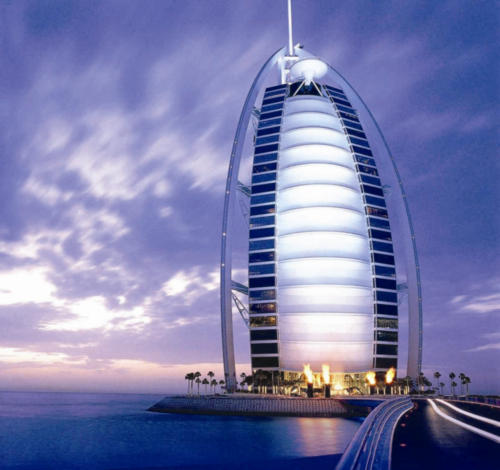



The global economy has been under threat for more than a year and the financial crisis has rolled out to the economies of even the emerging markets. The Gulf Co-operation Council (GCC) countries (comprising of Saudi Arabia, United Arab Emirates, Kuwait, Oman, Bahrain and Qatar) defied description in the boom years, but has this regional bubble now burst? The GCC economies were expected to decelerate but still to be among the most resilient globally. With oil prices fluctuating and still in the US$50 plus range, the International Monetary Fund (IMF) has reduced the outlook for the region from 5.9% in 2008 to 2.7% in 2009 (April forecast).
The region’s balance sheet is still in relatively good shape as the current debt-to-asset ratio in the GCC still compares well to other global regions. Unlike previous boom periods, governments in the region were careful to create and add to hefty wealth funds and maintain large reserves during recent years. While financial fallout has eroded the value of these funds, total foreign assets of the GCC region are currently pegged at around US$1.3 trillion, sufficient to shield the region from the worst of the global recession.
Construction still the driving force
Large infrastructure and giant real estate projects in the Gulf have pulled in investors and overawed the rest of the world for the past five years. The runaway success of property development, infrastructure and the building services sector in the region had aroused both envy and admiration until the last quarter of 2008, but the question now is whether the GCC has overextended itself, and is it now paying the price? The region’s fundamentals have not changed if one considers the high returns of the construction sector over the past five years that helped buy new infrastructure – all that has now resulted is just a scaling down of activity. Recent reports indicate that more than half of the construction projects in the region in real estate and infrastructure are now on hold. But that still leaves construction projects worth around $700 billion still going ahead as planned. Currently, the more buoyant markets are in Doha (Qatar), Abu Dhabi, and Riyadh (Saudi Arabia).
Composites
While traditional construction materials such as steel, aluminium, concrete and timber are still dominant, glass reinforced plastic (GRP) has been gradually making inroads as an alternate material of construction. GRP offers a combination of properties seldom found in other materials – high strength and dimensional stability, with low weight. The success of GRP in the Gulf region can be partly attributed to the low durability of traditional materials such as steel and concrete due to the corrosive effect of high temperature and humidity levels along with high soil salinity.
Designing with GRP
Like all traditional materials of construction, GRP also has an inherent limitation – it has a low modulus of elasticity (stiffness). However, this drawback has been successfully overcome by structural design engineers over the years through effective use of the principles of geometry. If GRP is to be successfully used in load bearing components in construction, its structural form must be chosen as to overcome the apparent lack of stiffness in the overall structure. The required rigidity of the structure is then derived from its shape rather than from the material – the strength of the structure is, of course, only a function of the structure of the material.
The extent to which a simple change in geometry can impart stiffness would be evident from the fact that a corrugated GRP sheet exhibits greater rigidity and load bearing capability than a flat sheet of similar thickness.
With GRP products made by the traditional contact moulding (hand lay-up) or spray-up technique, stiffness can be introduced in several ways by a mere change in geometry such as introduction of corrugations or curvature, provision of stiffening ribs or resorting to sandwich construction. Such techniques of making GRP panels stiffer have been the principal reasons for the resounding success of their use in applications such as domelights and minarets.
GRP’s acceptance in IBC
In April 2008, the American Composites Manufacturers Association (ACMA) announced an effort to introduce GRP composites into the International Building Code (IBC) to promote acceptance of composites used in building and construction. During the International Code Council (ICC) hearings in February 2008, the ICC’s Fire Safety Council voted to accept ACMA’s proposal as an initial step towards inclusion of language that will introduce GRP in non-structural applications. After being put up for public comments for a period of several months, the ICC Final Hearings were held in September 2008 wherein building officials ‘approved’ as submitted item FS196-07/08, which was ACMA’s proposal to include language in the 2009 edition of the IBC about the proper use of GRP composites for interior and exterior applications of architectural products.
The code change provides recognition of GRP composites for many building applications and includes appropriate requirements to allow their use in a manner intended by the Code alongside traditional building materials.
Shell structures
The prismatic form of the GRP folded plate system is perhaps the simplest shell structure and consists of rectangular plates supported on rigid end diaphragms. It has a basic repetitive beam unit that spans the end diaphragms. If the structural form is pyramidal in design, the common practice is to have a regular polygon as the base-the polygons can be triangular through to a circle. The GRP structure thus designed would have a deep pyramidal form to provide the required moment of inertia (rigidity).
This form of structure is ideal for creating unusual roof shapes. Plates forming the wall of a thin skin GRP pyramid buckle under comparatively low load intensity-any increase in load will be distributed through the folds of the unit to its support. Because of premature buckling, large pyramids are not normally used as a structural form-instead smaller pyramidal modules are preferred. Generally speaking, GRP pyramidal roofs are suitable for spans up to 35 m depending on whether a single curved or double curved system is used. The prismoidal form of folded plate system is a cross between the prismatic and pyramidal form and is essentially a prismatic structure whose end plates are inclined rather than vertical.
Perhaps the most exciting geometric shapes evolving from shell structures are the singly and doubly curved shells. The singly curved shell has zero curvature in one principal direction and at right angles and the curvature at all points on the structure is of the same sign. A typical example is the barrel vault of circular cross section which is usually supported on rigid end diaphragms. Another form of shell structure is the doubly curved shell which can be further classified into synclastic shells (two principal curvatures are of the same sign – positive Gaussian curvature) and anticlastic shells (principal curvatures are of different sign –- negative Gaussian curvature).
A typical example of a synclastic shell is the GRP dome (generally roof domes) in which the two curvatures are of equal magnitude like the elliptic paraboloid. Since the principal curvatures of anticlastic surfaces are of opposite sign, the buckling of thin GRP skins in one direction is virtually eliminated by the tension in the other direction.
GRP laminates are also successfully being used to form space grids wherein the structures are typically three-dimensional developments of a system of intersecting horizontal trusses. The space grids consist of top and bottom members that are interconnected by vertical or inclined members. One can expect to see more building structures in the future in the region with varied versions of the space grid concept.
Concrete shuttering
Timber and steel have been the traditional materials of construction for concrete shuttering framework. While GRP has been used as an alternate material for formwork, its use has probably not been fully exploited to date. This is one application that has potential to take off to a greater extent in the foreseeable future in the region. The prime reason for this is that where large areas of concrete are involved, it is imperative that the surface be free of blemishes and cracks, that require considerable time and labour to rectify (mainly accomplished by plastering of the surface to mask the cracks). The appearance and quality of a concrete surface is determined by the framework which accounts for 30-40% of the cost of a concrete structure.
The term ‘form’ means site-poured concrete. To obtain optimum strength, high quality concrete surfaces free from surface blemishes and cracks are necessary. GRP moulds and forms yield forms of very high quality. The best results are obtained with the use of the correct grade of a chemical release agent which also improves the life of the mould. Though initial costs are marginally higher than the cost of timber moulds and less than the cost of steel moulds, the cost per unit depends on the number of units required and the complexity of the mould. Where original designs (motifs) are required on a concrete panel, GRP is likely to be the lowest cost mould material for a single use and it can be said that GRP has given rise to a freedom of design for large concrete structures not practicable in any other medium.
Design of GRP thickness is usually carried out by using hydrostatic head of concrete and assuming that concrete behaves as a fluid (with a density of 2.5 g/cm3) while providing for resistance to cracking and rupture when the poured concrete is vibrated.As a shuttering material (in place of timber), GRP moulds and forms are ideal for casting coffered floor slabs, bridge columns, ducts, pre-cast beams, posts and paving slabs. Timber as a shuttering material has a life of 3-5 cycles whereas with GRP, more than 15-25 cycles are possible, on an average. Release with GRP shuttering is also much better and this further enhances the life, as smooth easy release is one of the pre-requisites of a good shuttering material. GRP shuttering is resistant to damage, especially surface scratches. A variety of surface finishes, deep or shallow ribs, or simulated timber grain is possible. GRP permanent formwork is ideal for rapid laying rates (at site) of up to 25 m per manhour with minimum or negligible crane requirements. GRP panels for the formwork are ideal for use in seismic sites as they withstand high amplitude vibration without risk of cracking. Further, the GRP shuttering panels do not creep under concrete setting.
GRP coffer moulds are an economical solution for specialist designs and applications. They fulfil the most demanding architectural requirements that include design for larger span coffers as well as those with a particular requirement for finish or shape. GRP column moulds can be manufactured in a variety of shapes and sizes (circular, square, rectangular, oval, elliptical) with or without splayed heads. The smooth durable surface finish of the moulds ensures a high class non-porous concrete finish with a high reuse factor. GRP column moulds find use in numerous civil engineering projects such as bridge supports, underground water reservoirs, multi-storey office buildings etc.
Typically, moulds can be made using glass fibre chop (gun) roving along with chopped strand mat and woven roving with balsa core to provide reinforcement to sustain concrete pour loading and avoid shape irregularities (due to deformation/lack of mould stiffness). Use of GRP for this application bodes well for the Gulf region as it aptly blends with the local culture.
Cladding
GRP panels for cladding other structural materials find use in high rise buildings. The ease of fabricating large panels in GRP is a distinct advantage and they can be produced in a range of colours and texture. More often than not, a general requirement for GRP cladding is conformance to fire retardant requirements. The BS 476 standard is used by the building and construction fraternity worldwide. GRP cladding should conform to BS 476 Part 7 Class 2 (external spread of flame) and BS 476 Part 7 Class 1 (internal spread of flame).
Composite rebars
North America is the acknowledged leader in the use of GRP rebars for concrete reinforcement, followed closely by Japan and Europe. The concept initially mooted in the early ‘90s paved the way for extensive trials and successful commercialisation of the concept towards the end of the millennium. While work in the early years has been devoted to the use of glass fibre as the reinforcement, this decade saw the advent of carbon fibre also being a viable option.
The American Concrete Institute (ACI) and Japan Society for Civil Engineers (JSCE) have gone a step further in formulating design guidelines for use of composite rebars (with glass or carbon fibres). The Canadian Network of Centers of Excellence on Intelligent Sensing for Innovative Structures has published a Design Guide and has also brought out Design Manuals (#3, 4, 5) on the subject. In 2008, a team composed of ACMA members and the University of Miami successfully submitted new standards for the use of fibre-reinforced rebars in concrete, to ACI. After a rigorous process, ACI’s Committee 440 adopted the new standards designed to provide fibre reinforced polymer rebar manufacturers with critical tools to aid engineers in specifying composite rebars for structural applications. Coupled with the ACI design specification (ACI 440.2R-06), the standards enhance the use of composite rebars and render it easier for manufacturers to produce the rebars and have them qualified on potential jobs.
The standards include:
- 440.5-08: Specification for Construction with Fiber-reinforced Polymer reinforcing rebars;
- 440.5M-08: Metric Specification for Construction with Fiber Reinforced Polymer reinforcing bars;
- 440.6-08: Specification for Carbon and Glass Fiber Reinforced Polymer bar materials for concrete reinforcement; and
- 440.6M-08: Metric Specification for Carbon and Glass Fiber Reinforced Polymer bar materials for concrete reinforcement.
In Canada two important design standards have been published, including the CAN/CSA-S6-06 Canadian Highway Bridge Design Code, which now includes provisions for use of GRP rebars, and the CAN/CSA-S806-02 Design & Construction of Building Components with Fiber Reinforced Polymers. In 1997, the Japan Society for Civil Engineers published a document titled Recommendations for Design & Construction of Concrete Structures using Continuous Fiber Reinforced Materials. The Italian National Research Council has also brought out a document (CNR-DT 203/2006) titled Guide for the Design & Construction of Concrete Structures Reinforced with Fiber Reinforced Polymer Bars.
Concrete has high compressive strength but limited tensile strength. To overcome limitations in tensile, reinforcing bars are used in the tension side of concrete structures. Historically, steel rebars have been used as a cost-effective reinforcement and can last for decades without visible deterioration, provided the concrete is not subject to chloride ion attack. The steel rebars are however subject to oxidation (rust) when exposed to chlorides especially in coastal areas, locations where salt contaminated aggregates are used in the concrete mixture and sites with aggressive soil conditions. When corrosion occurs, the resulting products have a larger volume (2-5 times) than the metal product from which they are originally derived. The concrete cannot sustain the tensile load developed from this volume increase and eventually cracks and spalls, leading to further deterioration of the steel. The combination of ongoing deterioration and loss of reinforcement properties ultimately requires significant and expensive outlays for repair and maintenance, ultimately endangering the structure itself.
A ‘quick fix’ cost-effective solution is the use of epoxy-coated steel rebars, while stainless steel is a more expensive alternative. Rebars using glass fibre provide superior tensile properties and built-in corrosion resistance which is also economically feasible from a lifecycle (cost benefit) analysis viewpoint. The ACI 440 recommendations are based on principles of equilibrium and compatibility and the law of mixtures of the constituents. The new design philosophy adopted for composite rebars (glass or carbon) allows consideration to be given to either composite rupture or concrete crushing as the mechanism that controls failure and is based on limit-state design principles, followed by checking for fatigue endurance, creep rupture endurance and serviceability criteria.
The two main advantages of composite rebars are corrosion resistance (impervious to the action of salt ions and alkalinity inherent in concrete) and low weight (approximately 25% the weight of an equivalent steel bar).
The following aspects have to be factored when designing with GRP concrete rebars:
- direct substitution of GRP rebars in concrete structures designed with steel rebars is generally not practical;
- GRP rebars have lower modulus of elasticity and shear strength, thereby limiting applications to short spans of secondary structural elements; and
- GRP rebar applications are generally confined to reinforcement of concrete and not recommended to be used as a pre-stressing or post-tensioning element.
The pultruded GRP rebars are specifically advantageous in concrete construction in areas of poor loading bearing soil conditions or active seismic sites that require lightweight reinforcement. Due to the low modulus of elasticity, GRP rebars need to be supported at a spacing that is 2/3 that of steel rebars. Other uses include tunnelling and boring applications requiring reinforcement of temporary concrete structures – typical examples are underground rapid transit structures, underground vertical shafts and mining walls. Specific examples of use in structures built in or close to seawater include quays, retaining walls, piers, jetties, piles, bulkheads and offshore platforms.
The development of the key codes and standards outlined above has catapulted the commercial acceptance of GRP rebars. In view of the soil conditions prevalent in the Gulf region, GRP rebars have immense potential.
Bridge decks
While composites in bridge construction are beginning to take-off in the West (chiefly, in the USA) after initial experimentation in the repair market, there could be possibilities with pultruded GRP bridge decks in the Gulf region suitable for H-20 truck loads with little or no upgrade of the superstructure. Ease of fabrication, transportation and installation of sections coupled with low weight (approximately one-fifth the weight of a comparable concrete deck) are the principle advantages of GRP decks.
Pultruded profiles are generally considered by engineers as thin-walled laminated plates in structural design. In the design of bridge decks using pultruded sections, it is assumed that the profiles behave in a linear elastic manner in tension, compression and shear in both longitudinal and transverse directions. Most of the pultruded profiles are constructed of flanges and webs of orthotropic thin plates in which the laminate is assumed to be both balanced and symmetrical. The European Standard EN 13706 specifies minimum properties for various grades of pultruded materials. ASTM’s recent standard D7290 (Standard Practice for evaluating Material Property Characteristics for Polymeric Composites for Civil Engineering Structural Applications) is used as reference to determine the characteristic properties of pultruded composites for use in design codes. For the American bridge design community, a draft standard titled Bridge Design Guide Specifications for GRP Reinforced Concrete decks and Deck Systems was developed in 2007/08.
Bridge deterioration mainly occurs due to corrosion. This is prompted by cracks in the concrete that develop over time (due to spalling) and resulting in water seepage to the reinforcing steel. Rust development causes the degrading steel to expand thereby exerting pressure on the surrounding concrete. This results in more cracking, greater water intrusion and increasing rust. Further, pre-stressed concrete is heavy and therefore difficult to transport and install. GRP bridge decks provide an ideal solution to break this cycle of deterioration in view of proven corrosion resistance, low weight and speed of installation. The greater ease of handling and faster installation with GRP bridge decks reduces labour cost, thereby making the overall capital cost of a hybrid deck comparable to that of a traditional concrete deck.
Standardisation and education are still a major part of the battle in the infrastructure market in view of the latent hazards. Still, a lot could be gained by gleaning data from field trials carried out in the USA and gradually laying the foundation for potential use in the future. Composite bridge decks have been in use in the US since the early 90s and currently there are more than 150 such decks in service.
Qatar
The International Monetary Fund (IMF) announced in April 2009 that Qatar would be the Gulf’s best performer for the next two years. Standard Chartered expects Qatar’s economy to expand by 8.5% in 2009 while the Institute of International Finance (IIF) has projected 9%.
The reason for this optimism is that Qatar is one of the top three natural gas producers in the world with ample reserves, with only Russia and Iran ahead in terms of gas reserves. Already the world’s largest producer of liquefied natural gas (LNG), Qatar has also invested in developing a sound petrochemical and industrial base. While the real estate sector has slowed down, the country holds promise in terms of infrastructural spending.
There are several billion-dollar infrastructure projects in the pipeline that include the Qatar-Bahrain Causeway (US $4 billion), the New Doha International Airport (US $10 billion), the New Doha Port Project (US$ 7 billion) and the landmark Doha Convention Centre & Tower (US$1.2 billion for completion in 2012 and featuring a 550 m tall tower that would be an iconic landmark).
Qatar should witness significant use of GRP cladding, formwork, shuttering and rebars in the next two years, while the rest of the region’s economy shows a bottoming out in early 2010 and restoration to normalcy by 2011/12.
Expertise
The construction sector has, and will, continue to be the growth driver of the region’s economy in the immediate future. Trade shows such as Big5, Saudi Build and Comex in the region provide the platform for exchange of views and sharing of expertise. While the focus at these trade shows has mostly been on traditional construction materials, it is probably time for GRP processors to showcase their capabilities more aggressively and pitch the material alongside metals, highlight advantages through case studies, mock-up assemblies of walkways, bridge decks etc, generating general awareness.
Most construction companies in the region have affiliations with the leading architectural companies and designers of the West, especially, the USA. Whilst designers are normally perceived as a conservative lot when it comes to using/specifying new materials of construction; the success stories of extensive practical use of composite rebars, formwork and bridge decks in the US will embolden construction agencies to consider the same in the region, albeit at a more measured pace and with cautious optimism. A significant plus factor is the availability of design criteria and guidelines from Japan, Europe and the USA that should enable designers to be in the comfort zone while resorting to/recommending use of GRP for load bearing applications.
With such exciting new applications on the anvil, GRP is poised to emerge as the material of choice in the region in the construction sector in the coming years.






