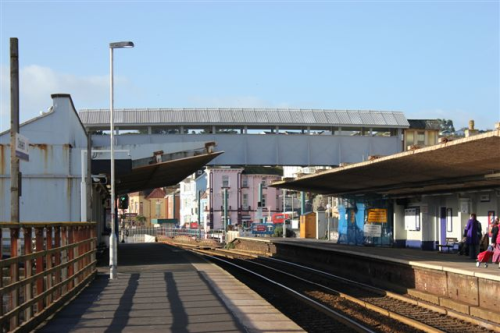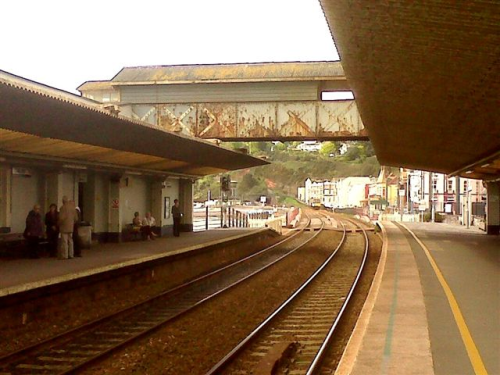

Dawlish station, on the south coast of Devon, was originally designed by Isambard Kingdom Brunel in 1830 and is Grade II listed. (In England, a 'listed building' is one designated as nationally important and of special interest, and it cannot be demolished, extended or altered without special permission from the local planning authority.)
The coastal railway line, part of Network Rail’s mainline network, is constantly battling the effects of coastal erosion and salt spray induced corrosion. The station’s 17.5 m long covered steel footbridge, reconstructed in 1937, had deteriorated beyond repair.
Its replacement is a lightweight structure weighing only 5 tonnes, approximately one third that of the previous bridge. Designed by consulting engineer Tony Gee and Partners and its sub-consultant Optima Projects, it was been constructed using fibre reinforced plastic (FRP). It is the first composite bridge installed at a mainline station in the UK and the first Grade II listed FRP bridge.
The structure aesthetically replicates the character of the original steel structure, but provides a much lighter and more durable solution and is expected to result in considerable through-life cost savings due to reduced maintenance.
The structure was installed by main contractor BAM Nuttall and fabricated by Pipex Structural Composites. It mainly utilises standard FRP pultruded profiles, combined with parapet sandwich panels moulded by film infusion. The stairs at each end of the bridge are also moulded FRP units.






