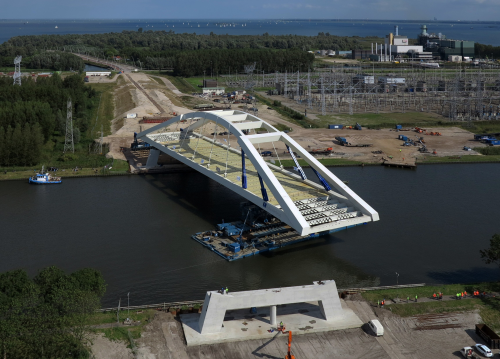
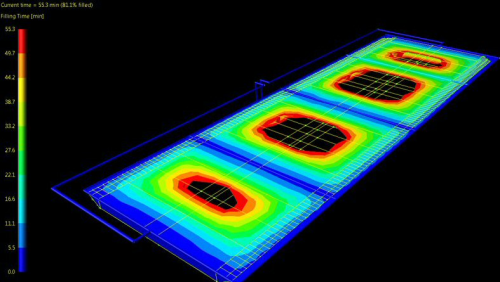
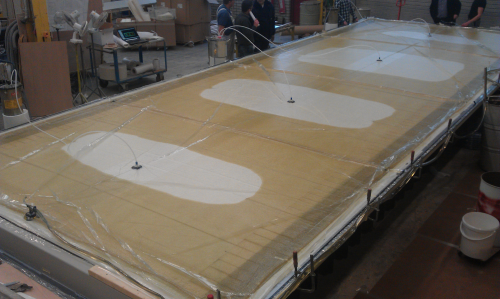
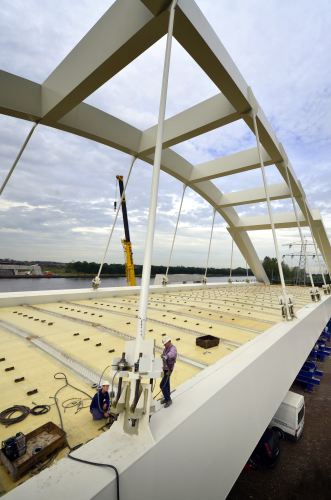
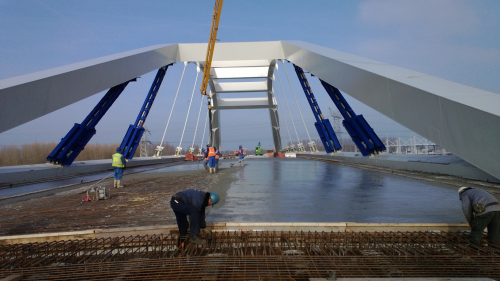
An animation of the Uyllander Bridge build process.
The application of composite materials in civil engineering is growing fast, especially in stairs, landings, balusters and banisters that have to stand up to corrosive environments like sewage or the sea. Also they are used for facades with intricate, aesthetic shapes. Fibre reinforced polymer (FRP) sandwich structures are even finding their way into large, load-bearing structures, like bridges and lock gates.
| ... composites are still held back in civil engineering because their possibilities aren’t widely known yet. |
The advantages composite sandwiches have to offer seem obvious. Compared to steel, wood and concrete they have a higher strength to weight ratio and stand up well against the elements, resulting in a longer life span and lower maintenance costs. They’re also shapable practically without limitations. However, composites are still held back in civil engineering because their possibilities aren’t widely known yet.
That is about to change, if the Dutch have anything to say about it.
The engineering firm Ingenieursbureau Amsterdam for example did know about polymer possibilities, when they designed the new Uyllander Bridge across the Amsterdam-Rhine Canal in the Netherlands. They came up with a groundbreaking solution.
A permanent formwork
The bridge over the Amsterdam-Rhine Canal was designed as an arch with steel trusses, 3.8 m apart. The spaces between the trusses were to be filled with a steel reinforced concrete road deck.
Normally, the concrete for the deck would be poured into a wooden formwork. But wood isn’t strong enough on its own to support the wet concrete, so it must be supported by a giant falsework: a temporary steel structure.
Fitting all that wood and falsework is time consuming, resulting in delays, high labour costs and traffic disruptions. It’s also a complicated and hazardous job, hanging under a bridge over a canal. Fitting the form- and falsework on a worksite on the bank and then lugging the bridge – formwork, falsework and all – into place isn’t any easier. Not to mention that the form- and falsework would have to be dismantled after the concrete had set; again: hanging under a bridge over a canal.
So Ingenieursbureau Amsterdam had an epiphany: why not try composite polymer sandwich panels for the formwork? They should be strong enough to support the wet concrete without requiring any falsework. Also, composite panels are excellent in resisting the elements. And they’d give the bridge a nice, smooth finish on the bottom. So there’s no need to remove them after the concrete has set. Were composite panels a viable option?
Interlaminar stresses
The job of developing and producing the formwork went to Poly Products in Werkendam, the Netherlands. They’re specialised in custom-made composites for civil engineering, industry and recreation.
“There were a number of design challenges,” says Dr. Ir. Albert ten Busschen, Poly Products’ technical director.
“The panels had to be lightweight – 25 kg/m2 – so they could be installed easily. And the lips where the panels sit on the steel trusses weren’t allowed to stick out more than 20 mm above the steel. At the same time each panel had to be a thick sandwich in the middle to make it stiff enough. Because if it were to sag more than 25 mm when the 850 kg/m2 concrete was poured onto it, it would ruin the aesthetics and cause extra consumption of concrete. It was tricky making the transition from lip to sandwich strong enough.”
To fill the 3.8 m wide gaps between the trusses, vacuum infused glass fibre reinforced polyester panels with a polyurethane foam core, 11-15 m long, were needed. The biggest problem was the occurrence of interlaminar stresses in the lip.
“Those are stresses between the layers,” Ten Busschen explains.
“It’s comparable to wood: strong in the direction of the fibres, but load it transversely and it can split. Interlaminar stresses decrease the strength levels of the material, so you have to prevent them in the design. But that’s not always possible. You can’t fully prevent them in the panel lips. If we’d have laid the composite panels on the steel trusses just like that, surface irregularities in the steel would have locally caused excessive stresses which could have led to tearing. We prevented that by putting rubber strips onto the steel trusses. That way we spread out the load, and we had a well-defined surface to lay the panel on.”
Poly Products produced samples of the intended material composition to test for strength and stiffness. Simulations (FEM) were made of the panel lip, calculating the stresses and deflections. And finally, five test panels, scaled down to 1 m x 2 m but equipped with those dreaded lips were tested in a three-point bending test. That’s a worst case scenario, putting the load all in one spot. The actual concrete pour causes a distributed pressure on the upper skin, so buckling is less likely. The test results matched their theoretically predicted values so Poly Product could start producing the panels.
During production, meticulous records were kept for each of the panels, recording the raw materials, the room temperature and the settings of the vacuum infusion machine, and checking if all the reinforcing layers were installed in the right order.
| ... the composite solution wasn’t just faster, safer and more aesthetic, but also cheaper. |
The panels were then transported to the building site and installed into the bridge while it was still on the bank. Once the bridge was put in place, the steel reinforcement was introduced and the concrete poured. The work was finished in March 2013.
The composite panels were of course more expensive than a few slabs of wood, but they annihilated so many labour costs that Ten Busschen is adamant that overall the composite solution wasn’t just faster, safer and more aesthetic, but also cheaper.
More composite bridges
“We’ve made composite bridge edges before that required a special shape,” Ten Busschen says.
“A lifting bridge for example with a shapely side finish that ended in something resembling a giant counterweight. With other materials that would have been very difficult to make. With composites smooth, doubly curved shapes are no problem. We’ve also made composite formworks for intricately formed abutments. But never before have we made a permanent formwork, that is: a formwork that is left in place after the concrete has set. We hope it will lead to more applications of this technique.”
| ... in very large spans with composites the limiting factor isn’t strength but stiffness. Then it can be wiser to use steel trusses for the main construction and composites for the deck. |
Then why not go one better and construct a bridge, completely made from composites?
“There have been bridges like that,” Ten Busschen says.
“But especially in very large spans with composites the limiting factor isn’t strength but stiffness. Then it can be wiser to use steel trusses for the main construction and composites for the deck. Otherwise you’d need enormously thick sandwiches to achieve the required stiffness. Thick sandwiches involve extra design effort, like partitions to make sure the skins are securely attached to the foam. And all that foam isn’t free of charge either.”
An example of such a bridge with steel trusses and a sandwich deck is the new, 140 m long traffic bridge near Lunetten across the A27, one of the busiest motorways in the Netherlands. It features a load-bearing composite deck bonded to its steel frame with a customised adhesive. Sounds like something you’d find in a sports car. And indeed, the lightweight construction was rolled into place in one piece lightning fast. It took just two nights to move it up from the adjacent worksite: Saturday and Sunday night, March 3 and 4, 2012. So traffic disruption was minimal. But that wasn’t the main reason why this groundbreaking lightweight version was chosen.
Find out more about this project in Part 2 of this article, which will be published next month.
This article was published in the November/December 2013 issue of Reinforced Plastics magazine.
The digital edition of Reinforced Plastics is distributed free of charge to readers who meet our qualifying criteria. You can apply to receive your free copy by completing the registration form.






