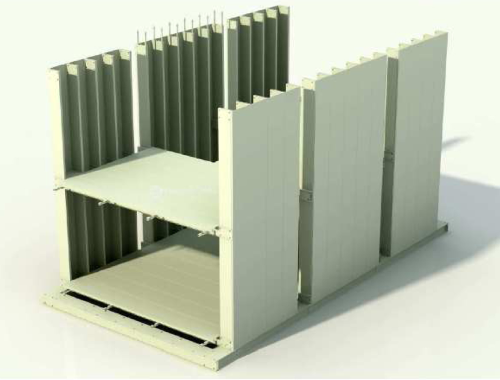
One manufacturer is Wisconsin, USA-based Ambiente Housing, which has developed a housing system described as an eco-friendly method for building durable modular homes. It is based on composite sandwich panels cored with recycled glass that is crushed to produce Ambi-Cell beads. The beads, containing encapsulated air, are mixed with resin in a patented process to produce the core material, Ambi-Core.
An Ambiente House can be built in less than a week, the company reports.
Composite Building Structures Ltd of Ft. Meyers, Florida, USA, produces pultruded fibre reinforced plastic (FRP) structural support framing for the walls, roof and floor of buildings. Framed sections up to 60 ft (18.3 m) are assembled using pultruded structural profiles at the factory, then erected at the building site. The sections can be delivered as a skeleton frame or with various combinations of insulation, windows, doors and other pre-installed components and channels. Nearly half of the company’s production is exported to the Caribbean and Latin American countries.
The Startlink Lightweight Building System for low-cost housing and other structural applications is being developed through a £1.3 million (US$ 2.13 million) project funded by the UK government’s Technology Strategy Board and industrial partners, including Exel Composites, OCS Structural Plastics, and several others. A family of lightweight pultruded FRP profiles have been developed along with innovative labour-saving techniques by the consortium, which includes researchers from the University of Warwick.
Designed for buildability and adaptability, the Startlink system is designed to eliminate site waste and requires no skilled labour, concrete or wet trades, according to the developers. The fire-resistant, calcium silicate-based profiles in the Startlink system are thin (some are core-filled) to reduce material cost. Snap-fit assembly and hollow-dowelled joints have been engineered to facilitate assembly, without metal fasteners, and minimise labour. Water-saving measures and flood resistance will be integrated into the building design.
According to the Startlink consortium partners, the inherent dimensional stability of pultruded profiles means that airtightness can be achieved easily. Passivhaus and Sustainability Code 6 standards for eco-performance are expected to be met without difficulty and with minimal cost penalty.
Construction of the first Startlink house was expected in September.
This article is an abstract from the feature Composites in construction advance in new directions published in the September/October 2011 issue of Reinforced Plastics magazine. Read the complete feature here.




