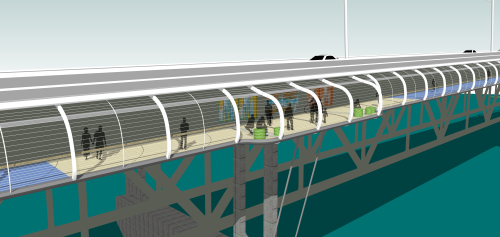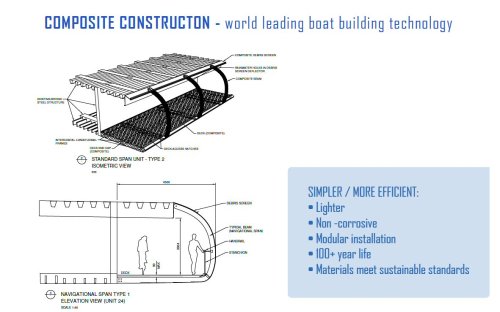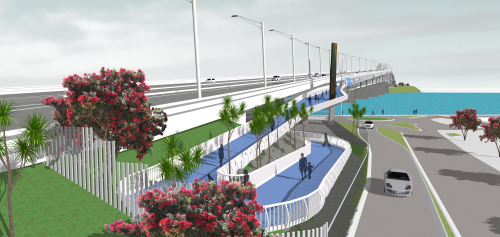


Take a walk along the SkyPath in this video.
This high-profile project is being developed and championed by the Auckland Harbour Bridge (AHB) Pathway Trust and is planned for completion by the end of 2015/early 2016.
| ... we have now achieved a composite solution for a similar price to steel and aluminium construction. |
| Bevan Woodward, Project Director, AHB Pathway Trust |
The SkyPath proposal is a semi-enclosed facility a cycle and walking deck constructed primarily in composite materials (see diagram on right) and with a mesh which allows airflow but provides safety.
SkyPath will be 4 m wide and constructed in 9 m modules prefabricated off-site and installed alongside the bridge at night to minimise traffic disruption.
According to Bevan Woodward, Project Director at the AHB Pathway Trust: “Whilst we’ve had to go through a significant design update and testing programme, we have now achieved a composite solution for a similar price to steel and aluminium construction."
"This means SkyPath would be stronger and lighter, would be easier to implement and would have much lower maintenance costs with a service life of at least 50 years.”
Composite design
The SkyPath design team includes Aireys Consultants, Core Builders Composites, a builder of America's Cup yachts, and composite materials and engineering services specialist Gurit.
“We propose to work with a number of Auckland composite manufacturers in a similar programme as the successful production of the 14 America’s Cup AC45 catamarans," says Core Builders Composites project manager Tim Smyth. "We would deliver SkyPath in sections ready for nightly installation onto the city side of the Harbour Bridge.”
According to the Core Builders and Gurit proposal SkyPath requires more than 4000 m2 of sandwich panel decking, and some 250 10-m long E-glass and carbon reinforced ribs.
Gurit reports that, at the concept stage, the composite bridge is predicted to save 250 tonnes in weight over the metal concept previously proposed.
Showcasing New Zealand composites expertise
SkyPath will be a showcase for the New Zealand marine and composites industries.
"It will be a high profile demonstration of our expertise that will enable us to talk to many other sectors about utilising our services, and not just in NZ but internationally,” says Peter Busfield of the trade association NZ Marine.
The estimated cost of the SkyPath is $33.5 million, which includes observation decks, access ramps, bridge strengthening works, lighting and a contingency sum of $4 million. Users would pay an admission fee.
Under the current proposal, a Public Infrastructure Partnership Fund will provide the private investment for the project. The PIP Fund, the AHB Pathway Trust and Auckland Council would participate in a joint venture partnership to construct and operate SkyPath for 20 years, after which time it will pass to Council ownership.





