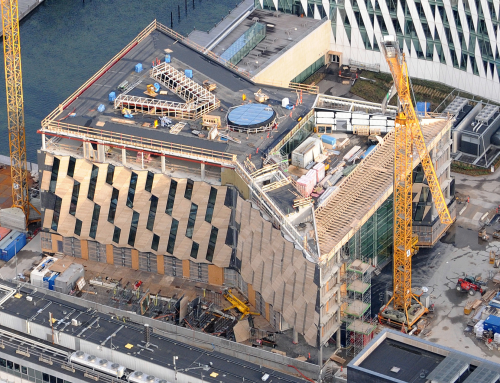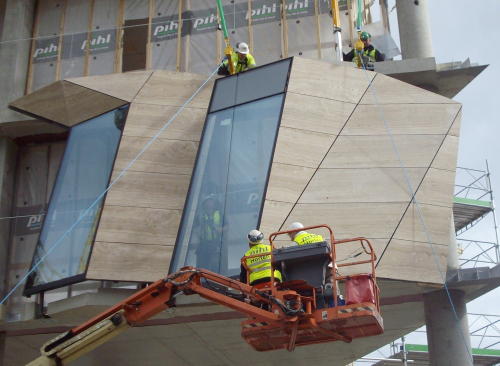

The cladding system makes use of sandwich composites to support both the glazing units and the stone facing for the six-story office block in Copenhagen.
SG specialises in producing facades using predominantly glass, steel and aluminium. In 2007 the company was asked to produce a facade for Copenhagen building that would present two different aspects depending on the viewpoint. Viewed from the one side, the building would appear to have facade that was basically a glass wall. Viewed from the other side it would appear to be finished in marble. This effect was required for all four sides of the building – a total area of 4000 m2 (43 000 ft2).
Achieving this objective involves the use of a complex geometric arrangement. The traditional approach would have been to create a steel latticework on to which the travatin (a type of marble) stone cladding and glazing units would be attached. For this building this was not feasible in terms of building loads, cost and installation time. A solution was required that would be significantly lighter than the steel latticework, would allow rapid installation and would preserve the architect’s original vision. It would also need to meet fire regulations.
Working DIAB, the Swedish specialist in core materials for composite sandwich structures, SG developed a modular system that makes extensive use of sandwich composites based on DIAB’s Divinycell P, a thermoplastic core material with excellent fire, smoke and toxicity (FST) properties. Divinycell P was chosen because it was able to meet the structural requirements of the application and was able to pass the fire testing that was carried out at SP Fire Technology in accordance with Danish building regulations.
The composite laminates were based on the use of Divinycell P recylable core, triaxial e-glass reinforcements and polyester resin. Each module is approximately 4 m x 4.5 m (13.12 ft x 14.76 ft) in size.
The 30 mm (1.2 in.) thick travatin cladding is both glued to the panel and secured with metal fittings.
As the composite system is significantly lighter than the traditional approach - by a factor of around 4:1 - it is well within the permitted building loads. Taking a lightweight approach also makes installation faster, requiring a much smaller team of people. Further time and cost is saved as the modules can be installed directly to the steel reinforced, concrete floors of the building almost as soon as the floors are complete, and without the need for additional supporting steelwork.
The composite system also offers inherent insulation properties, does not rust or corrode, and is basically immune from moisture uptake, even if the uninstalled modules are left exposed to the elements on the building site for a long time.
SG has set up a dedicated production facility to manufacture the modules using an industrialised composites production system based on DIAB Core Infusion™. DIAB supplies SG with complete core kit sets for each module type. Actual infusion time per module is 180 minutes.
Once complete, the composite elements were transported to another SG facility located near the building site in Copenhagen. Here the glazing units and travatin were installed. Installation of the completed modules onto the building is carried out by a four person team using a specially developed, re-useable mounting fixture.




