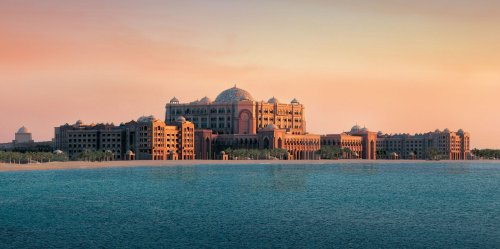
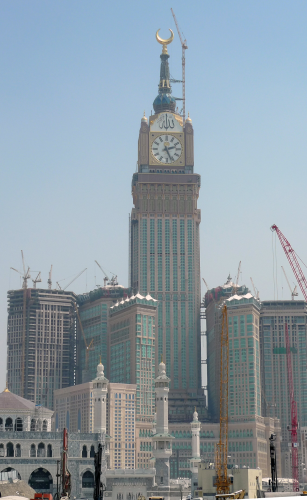
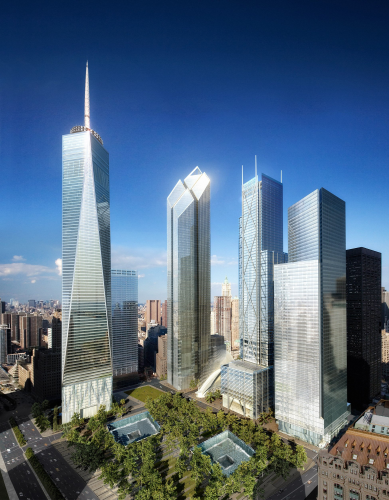
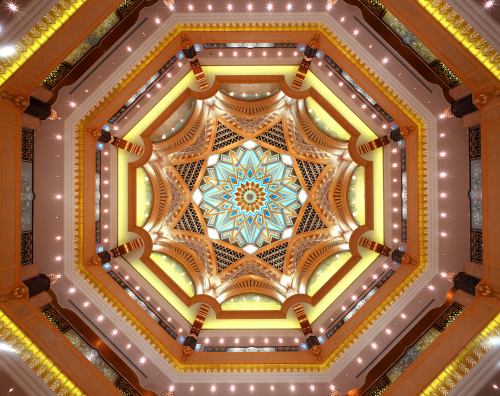
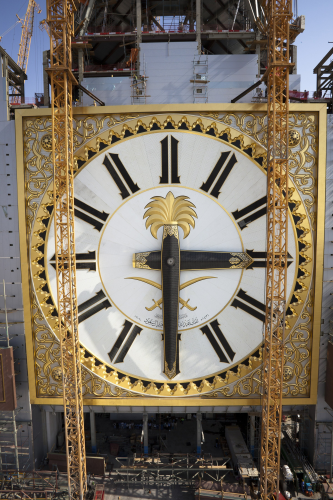
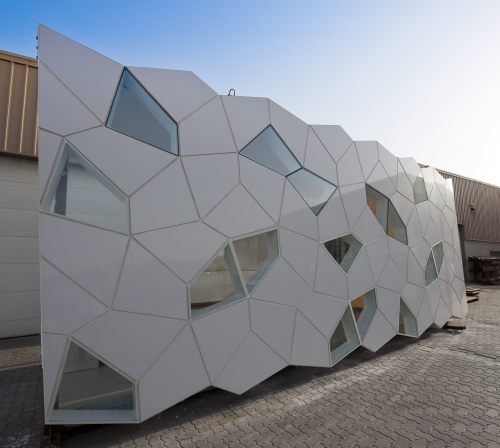
The construction market took a hit like everything else during the financial crisis, but growth is slowly returning. The latest figures from the American Composites Manufacturers Association (ACMA) show that of the total 2.4 billion lbs shipments of thermoset glass fibre composites in 2010, 41% were for the construction industry – from buildings, roads, pilings, wall panels and roofing, to wind turbine blades and interior fixtures.
One of the companies that has experienced some of this growth is Premier Composites Technologies (PCT), based in the Middle East. Its Managing Director, Hannes Waimer, says: “We clearly see an increase in the market and an increase in demand.”
When PCT was formed in 2006, it consisted of three people – now there are 900 employees.
Nevertheless, in the opinion of Bob Moffit at Ashland Performance Materials: “Composites are currently just a small percent of the total building market – it's a huge growth area. On a percentage basis we don't have to grow a lot to make a significant impact in the composites market share. If we just grow a little bit, it's an awful lot of composites.”
Traditional applications and beyond
As can be seen from the case study on the 3 World Trade Center, composites are often used in the construction industry in terms of providing moulds. However, there is an increasing trend for composites to form the structures in themselves. One area that has already seen a lot of traction is bridge construction.
David Kendall, Managing Director at UK-based consultancy Optima Projects, says: “There are hundreds of composite bridges in the Netherlands now, and I think four or five manufacturers dedicated to making composite bridges. So they are building up quite a good industry there.”
Composites are also used for repair work on existing structures. Moffit gives an example.
“A local building was under repair, and it had huge concrete columns at the top of the building. Rather than replacing them with concrete, they used composite columns. Had they been lifting a concrete column into place, they would have needed large cranes and lots of people and heavy equipment. Instead they brought composite columns up with the building’s freight elevator and set them in place by hand.”
Weight savings is a recurring theme used among fabricators to convince clients to use composites. Often, however, this is not enough.
Composite hurdles
In a traditionally conservative industry, it is hard to introduce new ideas, methods and materials. As Kendall says: “There's a lack of knowledge and a lack of understanding. People are very comfortable with the traditional materials they're using.”
He believes it is partly down to the way that the industry is set up, with the use of consultants, designers and architects – seldom part of the same company – who are under a lot of pressure to reduce their fees.
“Because of that they go with solutions that they can turn around relatively easily, which may not be the minimum cost solution for the project overall,” Kendall says. “Generally we will find that engineering a composite structure will take more engineering work and therefore more engineering fees, but the end result may be cheaper for the client, so there's a bit of re-education to be done.
“Architects are probably less difficult to convince, because they see the freedom that composites can offer to their designs. Construction companies, main contractors and clients, however, can be much more difficult.”
When an architect presents a scheme, the first question is: what will it cost? And the problem is that there's not a track record that allows comparisons to be made to previous projects.
“You need to undertake concept studies and feasibility studies to determine what things will cost, and that means a bit of an investment in time. And it's a case of who makes that investment to try and make projects happen,” Kendall says. “In conventional materials, it's relatively well known what different types of structures will cost and you can make fairly broad assessments relatively easily – that is a lot more difficult with composites, and that's one of the hurdles we need to overcome.”
He believes part of the problem is that most companies that design composite structures, and a lot of the manufacturers, are relatively small, and therefore probably unable to make such investments. At the same time, clients are conservative, and although they may be set to benefit the most, are very often not willing to make the initial investment.
Another issue is the timing of when a request is made to a composite company. If composites have not been part of the equation from the beginning, it can be very hard to make it a cost-effective choice.
PCT's Waimer explains: “If the client looks purely at concrete domes and compare them with our composite domes, then our domes cost three or four times as much. But if we are on the project from the beginning, they can save money on the foundation, they can save money on pillars. They can also save quite a lot of money in terms of site duration, because when you build a dome in concrete you have to reach the roof level before you construct the dome, and that means that the site duration is a lot longer. When we do the dome, once they reach the roof level, we basically install it within days or maximum weeks – a completely finished dome. And the whole construction site duration is a lot shorter.”
At the Emirates Palace project, Waimer believes the use of composites shortened the site duration by five to six months. “On a site with 4000 people, that's a huge amount of money,” he notes.
Despite the hurdles, Ashland's Moffit feels that attitudes are slowly changing.
“People are doing a lot better job now at looking at the whole life cycle cost than they have historically. People are willing to spend a little more if they know that the product is going to last longer and has to be replaced less frequently.”
Great potential
One of the great advantages of composites is their design flexibility. As Waimer expresses it: “With composites, you can build anything.”
“The design companies and engineering companies are demanding more and more interesting structures,” Oliver Wessely, Managing Director of multiaxial reinforcements provider FORMAX, explains. “People are trying to do more and more interesting things with buildings. We can definitely see the market growing – particularly in the Middle East. The style of Middle Eastern buildings are quite ornate – they have lots of arches, they have a lot of domes, and I think that lends itself to composites as opposed to Western architecture, which comparatively, is more ‘boring.’”
Another great advantage is the near limitless choice of finishes.
“It is very important to have sound knowledge in finishes, be it mosaic tiles or natural stone finishes,” PCT's Waimer explains. “We have our own department for finishes, so we’re not just delivering a composite product, we’re delivering a composite product with any number of finishes, from paint to timber veneer, stainless steel to acrylic. This means we can deliver a complete project on site.”
It is the uniqueness of composites that should be stressed, not their likeness to conventional materials, Ashland’s Moffit feels.
“As we've talked to architects and builders, one of the things that we keep hearing is that we shouldn’t try to copy natural materials like stone or wood – but traditionally, that’s what we’ve done. We’ve tried to copy the materials and then compete on price. Our real opportunities are when we take advantage of composites’ design flexibility and the performance benefits to offer better products. When we try to imitate existing materials we can limit ourselves and create some of our own barriers.”
Another area of great potential is to use composites in a more structural way.
“I think structural applications are probably where the greatest potential for growth in composite use in construction is,” Kendall remarks.
He explains: “As we start to move into much larger structures, if we wanted to make a footbridge across the River Thames spanning 300 m, which is something we looked into, we would be using more advanced materials like carbon fibre and epoxy resins. Although they are very expensive materials, used in the right application, they will be very cost effective.”
Kendall says more and more major clients are also starting to realise the potential of using composites.
“What we even considered very conservative clients, like Network Rail and the Highway Agency in the UK, are now pushing the use of composites. Network Rail in particular are really embracing the use of composites in station platforms, foot bridges, gentries for overhead electrification, etc. I think they’ve realised that through the service lives of these things, they will save money. Initial cost may very often be similar, but there’s a significant saving in maintenance – particularly for things like bridges. We design bridges in the UK for a 120-year design life, and there’s a significant maintenance cost through that period for a conventional structure.”
He also believes that composites will be used more and more in large shell-type structures “using the external skin as a structure, rather than internally framed, separately clad, conventional type structural arrangements.”
The Dokaae Clock, the world's largest clock, is set on a 601 m tall tower featuring FRP integrating 2 million LED lights on the top 200 m. Premier Composites Technologies (PCT) was responsible for manufacturing and building the upper 370 m of the cladding as well as the entire clock, including the four clock faces and hands. Gurit supplied a range of the materials to PCT, including a fire retardant wet lamination system, Ampreg 21FR, which was developed for lamination of the façade. Lamination was carried out on direct CNC cut moulds fabricated using Gurit’s T-Paste tooling paste on a polystyrene blank block. The clock hands have to be able to withstand high wind loads and also had to be hollow to allow electricians access for maintenance. For this reason they were designed as prepreg sandwich structures featuring Gurit’s WE91-2 and Corecell T Foam, also found in large wind turbine blades, and secondary reinforcements using FORMAX carbon biaxial fabrics. The minute hands are 22 m long and the hour hands are 17 m long. Each hand weighs just 6 tonnes. The clock has four faces, two of which measure a diameter of 43 m. The faces and the façades are built using over 60 000 m2 of composite materials. On the top of the tower is a 23 m diameter crescent, which is a self-supporting carbon and glass fibre composite sandwich structure. Inside the crescent there is a fully contained living space consisting of four flours, used for prayers and resting, and which contain an office, kitchen and bathroom. |
“It’s not unless we can change the structural philosophy that we would generate truly efficient and truly cost-effective composite solutions,” he adds.
Reducing the number of parts of structures through using the inherent properties of composites is something Ashland's Moffit is also seeing as a great opportunity.
“The composites business provides many individual components. If you think about window lineals or doors, bath tubs or counter-tops – all of these are things that you can buy at a home improvement store.
“Many advances are coming for composites in the area of systems, such as wall panels and roof systems – maybe entire room modules. It is part consolidation on a very large scale. In the automotive industry there was a move to composites, partially due to the opportunity to take a multiple part component and make it a one piece composite material. I see us moving in that direction with buildings as well, where we can take current building methods that require lots of steps and significant labour on site, and replace them with composite panels and systems. It is these exterior and structural systems in which I think we will see significant growth.”
Green building
“When green building standards were first being discussed, our impression was that these standards were really going to push people to use more rapidly renewable materials and more recyclable materials with lower footprints – and while there’s certainly interest in that, it seems that the larger interest is in energy savings and the use of longer lasting, lower maintenance, easier to install building materials,” Moffit reports.
He says that one of the big drivers for green building is energy and carbon dioxide (CO2) reduction. “70% of the electricity used in the US is from buildings and 40% of the CO2 emissions are from construction and the use of buildings. Green buildings are shown to reduce energy and CO2 by 30-40% vs. traditional buildings.”
Furthermore, designers of green buildings look to do things differently.
The Ras Al Khaimah (RAK) Gateway Tower, situated in the desert 150 km East of Dubai, is a 200 m tall, 5-star hotel that will begin construction shortly. PCT has worked closely with architects Snøhetta to develop an innovative composite building envelope, meaning the exterior is fully clad and delivered to site as all-in-one units that are attached to the building slabs without need for further substructure. 1000, 8 m x 4 m insulated panels will make up the exterior of the hotel. Each panel has a complex biaxial curved shape and is made from a sandwich of glass fibre and epoxy resin composites with a structural foam core. Structural bonded glass windows are built into the façade, and the panels are decorated with large ceramic tiles in a repetitive geometric pattern. The panels are lifted by crane and are connected to each other with a watertight bolted, panel to panel connection. Snøhetta architect Thomas Fagernes says: “We've designed a building with a geometry that does not really lend itself to any traditional building materials.” Fagernes says that this, combined with the weight and size of the panels needed, is why composite materials were chosen. |
“Rather than using traditional materials and processes, they are looking for new materials and building methods. And that’s what gives the composites industry some great opportunities. That group of architects, designers and builders are very interested in learning about non-traditional products and processes that are available. This gives us the chance to talk to that group.”
He points out that composites have an advantage when it comes to reducing energy consumption, for example through the use of insulated wall panels and day-lighting panels.
“Composites also have a lot of durability and lower maintenance benefits to offer – and if it’s more durable or there’s less maintenance being done, it can be a greener product.”
Optima Project's Kendall is also seeing green building applications as a growing market for composites.
“We are being asked more and more about the whole environmental impact. Like a lot of these things, you can make the numbers give you almost any answer you want. But there have been some interesting studies, and there was one specifically to do with bridges coming out of the Netherlands, where they looked at aluminium, stainless steel, concrete and composites for a footbridge, and did a full environmental assessment of each. Purely on environmental grounds, composites came out best.
“We would expect similar results for a building structure. Yes, the resins are oil-based – but that can change and it is changing to some extent – but the total embodied energy is still relatively low compared to other materials, and certainly if you look at other environmental impacts like pollution during manufacture, then the environmental impact of using composites can be very good compared to the alternatives.”
Premier Composites Technologies (PCT) has been involved with composites in construction in the Middle East for the last six years, using a range of materials, from glass fibre epoxy to carbon fibre epoxy prepregs. Cores include foam and honeycombs. One of the projects the PCT team has been involved with is constructing the 114 composite domes for the 14 000 m2 Emirates Palace luxury hotel in Abu Dhabi, United Arab Emirate (UAE). The largest of the domes, the 42 m wide dome in the Grand Atrium, has a surface finish of white, grey and gold coloured glass mosaic tiles. The smaller domes measure 2.9-17 m in diameter. Most of the domes are built as self-supportive structures, using a sandwich of glass fibre and epoxy resin with a thermoplastic honeycomb core, offering weight savings of up to 85% compared to concrete alternatives. The shells were pre-assembled at ground level into large segments that were then lifted into place. The domes are installed on steel or RC ring beams with footing plates and brackets. Waimer explains that, traditionally, domes are built using concrete, which has to be cast on site, meaning that one can only start building the dome when roof level is reached. Composite domes, however, can be largely pre-fabricated. Furthermore, he adds, the composite material give “a lot more freedom in design – you can do much more complicated domes.” The weight savings also mean savings can be made in terms of the size of foundations, column diameters, etc. Another advantage is the durability and low maintenance. “Concrete domes require a lot more maintenance in terms of water proofing and finishes. The first composite domes we built were in 1988 and we never had to go back there and reseal them – they are still in perfect condition now, after nearly 25 years,” Waimer says. |
In the future, there will be materials that improve environmental impact, etc.
“We're looking quite a lot at natural resins, natural fibres – and they will certainly improve over the coming decade – but at the moment, structurally, the properties that we get out of those materials are still a little bit disappointing,” Kendall adds.
Remaining work
Although composites have great potential in the construction industry, there is still a lot of work to be done before fibre reinforced plastics (FRP) can be called a mainstream building material.
“It needs some forward thinking from the whole design team, from architects, engineers and right through to the client to make some of these changes,” Kendall says.
As with most things, it all starts with education.
“Universities are getting a lot more interested in composites, which is good, and there's more research being done, but it's still not covered very well or very much at university level,” he says.
The industry also needs some eye-openers to the potentials of composites. Ashland, for example, has tried to drive education in the industry by setting up Compositebuild.com.
Moffit explains: “Compositebuild.com is a website that we put together to help link the green building community and others in the building industry, with composite fabricators. As we’ve talked to architects and builders, one of the things that we’ve found is that they know very little about composite materials, so we wanted to find a way to help raise their awareness.
“Using the CompositeBuild.com website, people can take a tour through a house or an office building and look at the different areas in that structure to find where composite products are used and why composites are used in the application. The user can also link to composite fabricators' sites where they can gather more detailed explanations of the benefits the specific composite product can provide to the builder, architect or designer.”
One area of construction and building that FRP has long been a part of is in making moulds for structures such as columns. Molded Fiber Glass Companies (MFG) is currently working on a project together with partner Engineered Devices Corporation (EDC) on columns for the 3 World Trade Center and hub station in New York City. MFG is supplying the round two-piece forms for the concrete columns. Reinforced plastic columns were not a viable option for this project due to the loads that will go into the column forms. The two-piece column forms are made from glass fibres with diameters of 48 and 60 inches. The forms were made in sections ranging from 1 ft to 8 ft to allow for different heights of the columns (12 ft to 22 ft). Dennis Vorse, General Manager at MFG Construction Products, says the forms were made on steel mandrels with a gel-coated surface to give them a smooth inside, again ensuring a smooth finish on the concrete column surface. Greg Limbardo, Vice President of Sales at EDC, says that due to the business of and nature of the site, using cranes was not an option, consequently the column forms had to be moved by hand from one column to the next. “By making two-piece (halved) sections of various heights, it is possible to move the columns around from location to location without a crane. This was important because these were very, very big columns.” Another advantage of using glass fibre columns was the finish. “The column that you get right out of the fibreglass mould has an attractive architectural finish and is ready once the form is removed. There is no need for additional rubbing or clean-up. That saved a lot of labour.” The 3 World Trade Center is currently slated to be completed in 2014, but the phase involving MFG and EDC is expected to be finished within a year. |
Another way to sway the construction industry is through feasibility studies. Kendall comments: “In the UK there was a government funded scheme, called the National Composites Network, that had government money for doing short feasibility studies, and which did quite a lot of those. It has convinced a lot of projects into using composites – it was a really good way to kick-start projects. One of the things the composites industry doesn't have is a really big trade body or big materials suppliers that can fund a lot of this development work.
“There is also a group called the Network Group for Composites in Construction in the UK, which is a non-profit making, members based group set up to further the use of composites in construction. Although they do not have funds to do feasibility work, they are certainly helping to promote the use of composites.” ♦
This article was published in the March/April 2012 issue of Reinforced Plastics.




